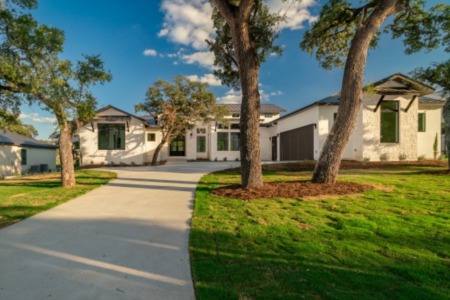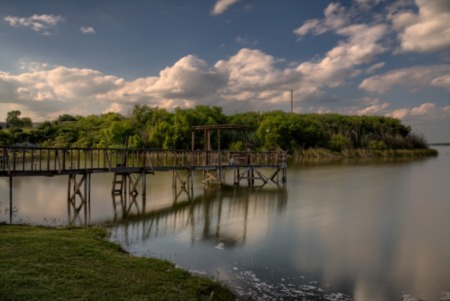Beds3
Baths1
Sq.Ft.1,589
Year1953

My Texas Home Resource
(469) 771-0723
Status:
Sold
Property Type:Single Family
MLS #:20491312
Sq. Feet:1,589
Date Sold:3/1/2024
Lot Size:0.34 Acres
County:Stephens
This IMPRESSIVELY RENOVATED HOME projects high end, tasteful finishes and is situated in a well established neighborhood. You will fall in love with this 3 bedroom, 1 bath home and its open concept and split floor plan. The galley style kitchen is a show stopper with new stainless steel appliances, beautiful cabinetry with granite tops, farm sink and trendy fixtures. Conveniently located just off of the kitchen you will find a large laundry room with plenty of room for pantry shelving. The kitchen is open to a spacious living area with an office flex space nearby. Flex space could easily be used as a 4th bedroom. The many upgrades in this home will impress you as well. New roof and gutters in 2022, new siding and paint on exterior in 2023, new concrete patio, new HVAC installed 2019, electric upgrades in 2015, complete bathroom remodel, new vinyl flooring in living areas and fresh paint and custom blinds throughout. Come see it for yourself. You will not leave disappointed.
Detailed Maps
Price Change History
| Date | Old Price | New Price | Percent Change |
| 1/10/2024 | $179,000 | $168,000 | -6.1% |
Community Information
Address:1302 W Hullum Street, Breckenridge, TX 76424
County:Stephens
City:Breckenridge
Subdivision:Miller
Zip Code:76424
School Information
School:Breckenridge ISD
High School:Breckenrid
Junior High School:Breckenrid
Elementary School:South
Architecture
Bedrooms:
3
Bathrooms:
1
Year Built:1953
Stories:1
Roof: Composition
Foundation Details: Pillar/Post/Pier
Parking Features: Driveway
Features / Amenities
Interior Features: Decorative Lighting, Granite Counters, Open Floorplan
Appliances: Dishwasher, Electric Range, Microwave, Refrigerator
Flooring: Carpet, Linoleum, Luxury Vinyl Plank
Laundry Location: Electric Dryer Hookup, Utility Room, Washer Hookup
Heating: Central, Electric
Cooling: Ceiling Fan(s), Central Air, Electric
Total Rooms:7
Rooms
| Level | Size | |
| Living Room | 1 Level | 18.00x11.00 |
| Bedroom-Primary | 1 Level | 14.00x9.00 |
| Bedroom | 1 Level | 10.00x12.00 |
| Bedroom | 1 Level | 10.00x10.00 |
| Office | 1 Level | 11.00x9.00 |
| Kitchen | 1 Level | 11.00x8.00 |
| Dining Room | 1 Level | 9.00x8.00 |
Property Features
Lot Size:
0.34 Acres
Lot Dimensions:Less Than .5 Acre (not Zero)
Lot Features: Lrg. Backyard Grass
Waterfront: No
Utilities: Asphalt, City Sewer, City Water, Curbs
Utilities: Asphalt, City Sewer, City Water, Curbs
Fencing: Chain Link, Wood
Directions:GPS friendly.
Tax and Financial Info
Unexempt Taxes: $3,211
Listing Agent/Office
 Listing provided courtesy of Carolyn Moore, COPPERLEAF PROPERTIES (254-522-1904).
Listing provided courtesy of Carolyn Moore, COPPERLEAF PROPERTIES (254-522-1904).Schools
Similar Listings
Similar Recently Sold
 Information is deemed reliable, but is not guaranteed accurate by the MLS or NTREIS. The information being provided is for the consumer's personal, non-commercial use, and may not be reproduced, redistributed or used for any purpose other than to identify prospective properties consumers may be interested in purchasing. Real estate listings held by brokerage firms other than My Texas Home Resource are marked with the NTREIS IDX logo and information about them includes the name of the listing brokerage.
Information is deemed reliable, but is not guaranteed accurate by the MLS or NTREIS. The information being provided is for the consumer's personal, non-commercial use, and may not be reproduced, redistributed or used for any purpose other than to identify prospective properties consumers may be interested in purchasing. Real estate listings held by brokerage firms other than My Texas Home Resource are marked with the NTREIS IDX logo and information about them includes the name of the listing brokerage.NTREIS data last updated June 10, 2024.



